
This classic garden project reimagines a historic residential property in the heart of Bucharest through a sophisticated fusion of timeless landscape principles and modern architectural interventions. The original house retains its elegant classical character, while a striking contemporary extension redefines the spatial experience of the site. The architecture was designed by architect Cristian Ghitau and the team at BTFArch Ro Company. CMD/LA led the landscape architecture, crafting an exterior environment that acts as both connector and contrast between eras.
At the center of the design stands a contemporary glass conservatory — a luminous volume that houses an indoor pool and a curated selection of Mediterranean plant species. This new element gracefully links the old and new architectural bodies, creating a calm, green nucleus around which the project unfolds.
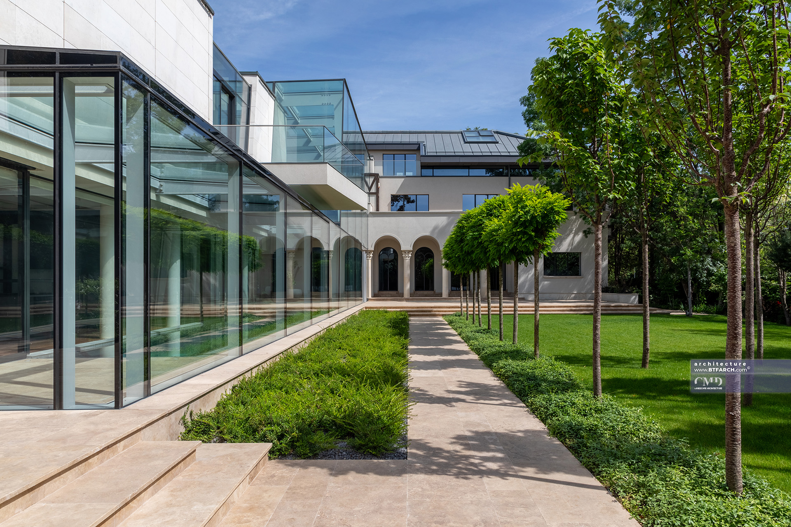
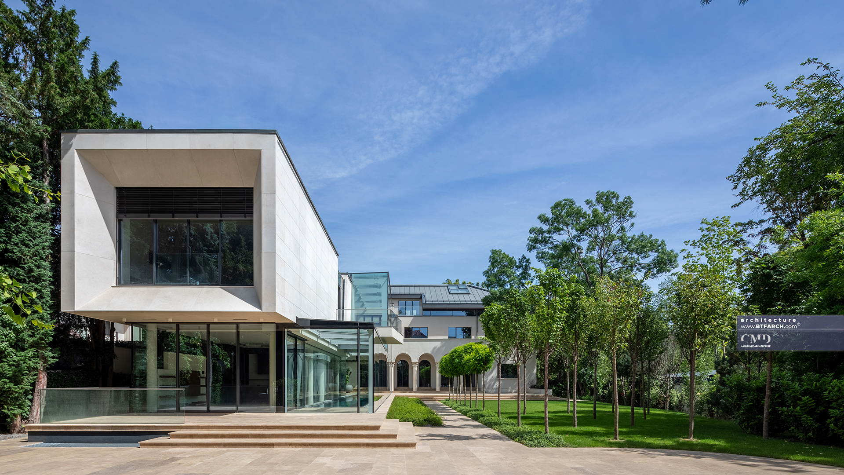
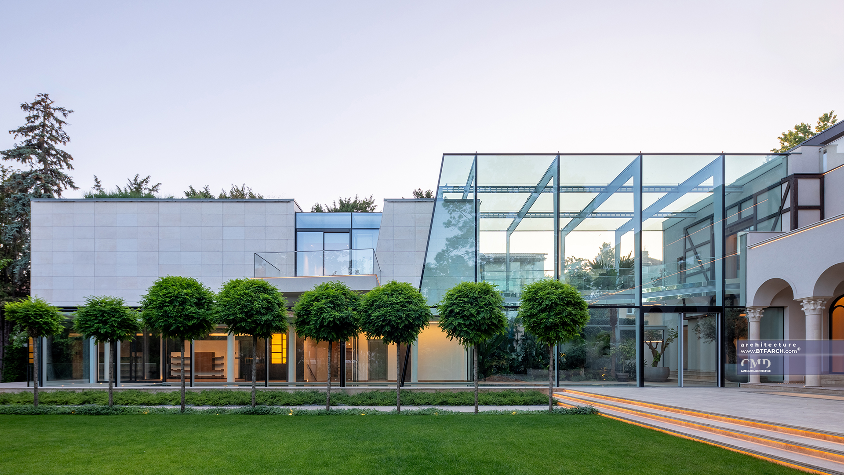
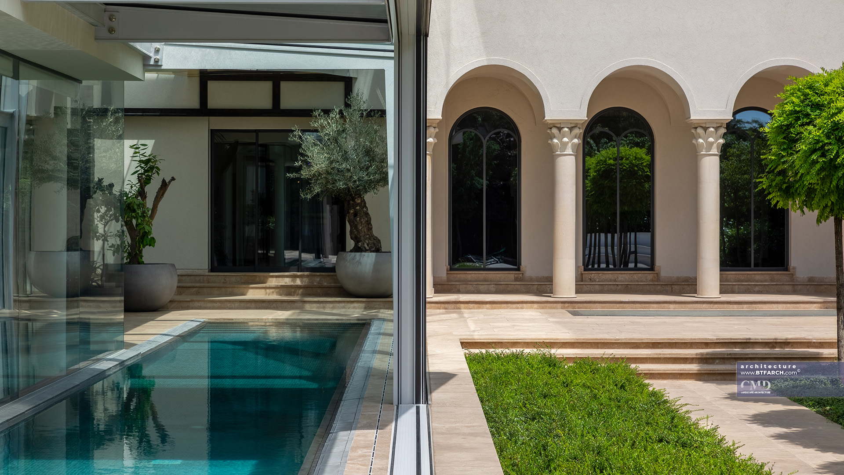
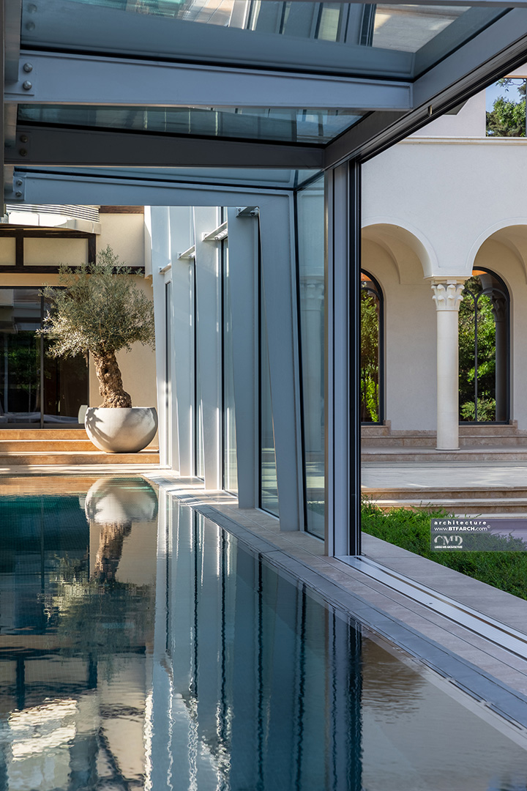
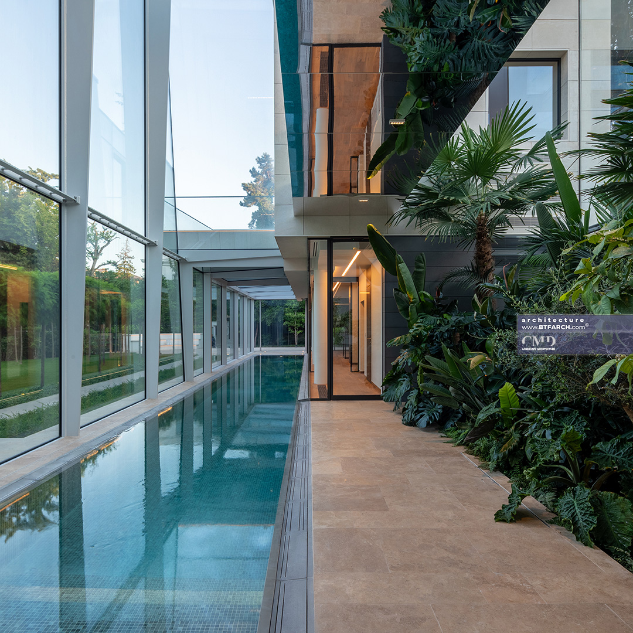
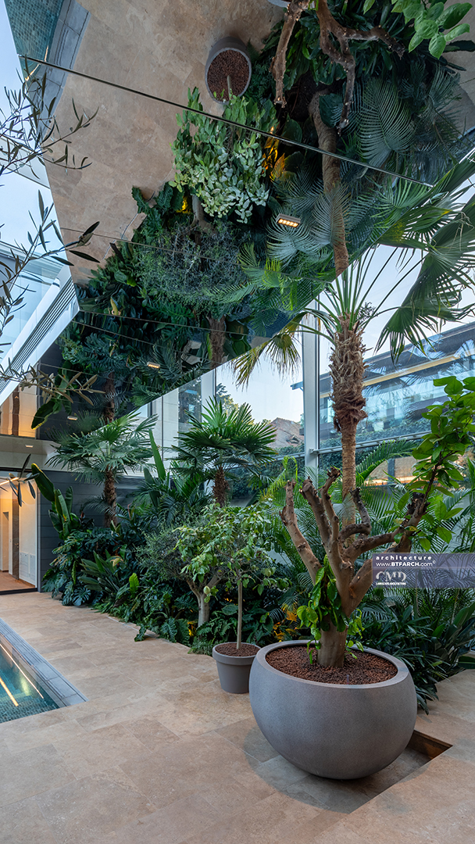

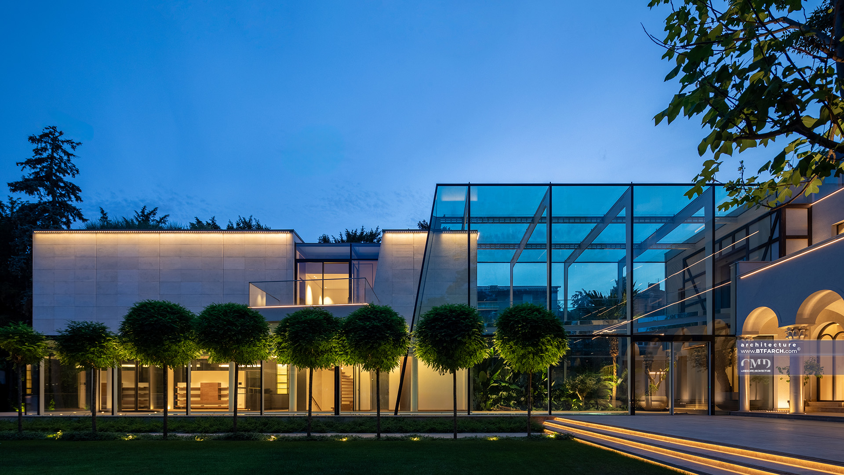
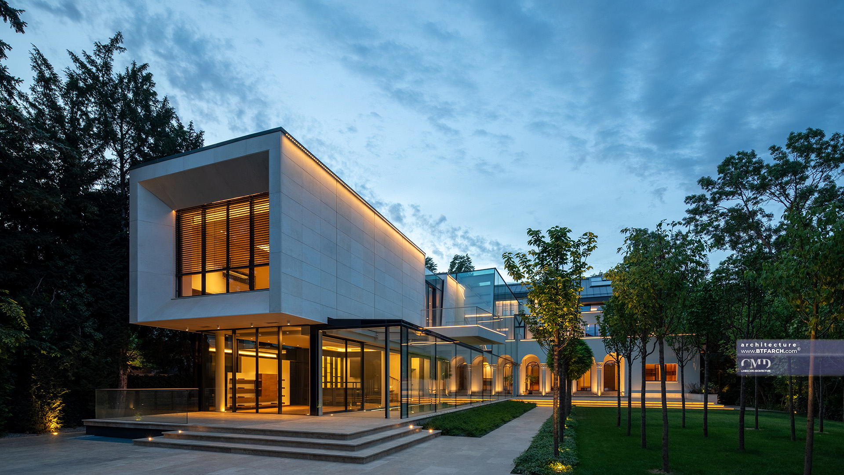
Architecture: arh Cristian Ghitau & BTFArch Ro Company
Landscape Architecture: CMD/LA
peis Cosmin Coman, peis Luciana Zeca, peis Iasmina Petre
Landscape Contractor: Arta Gradinilor
Beneficiary: Private
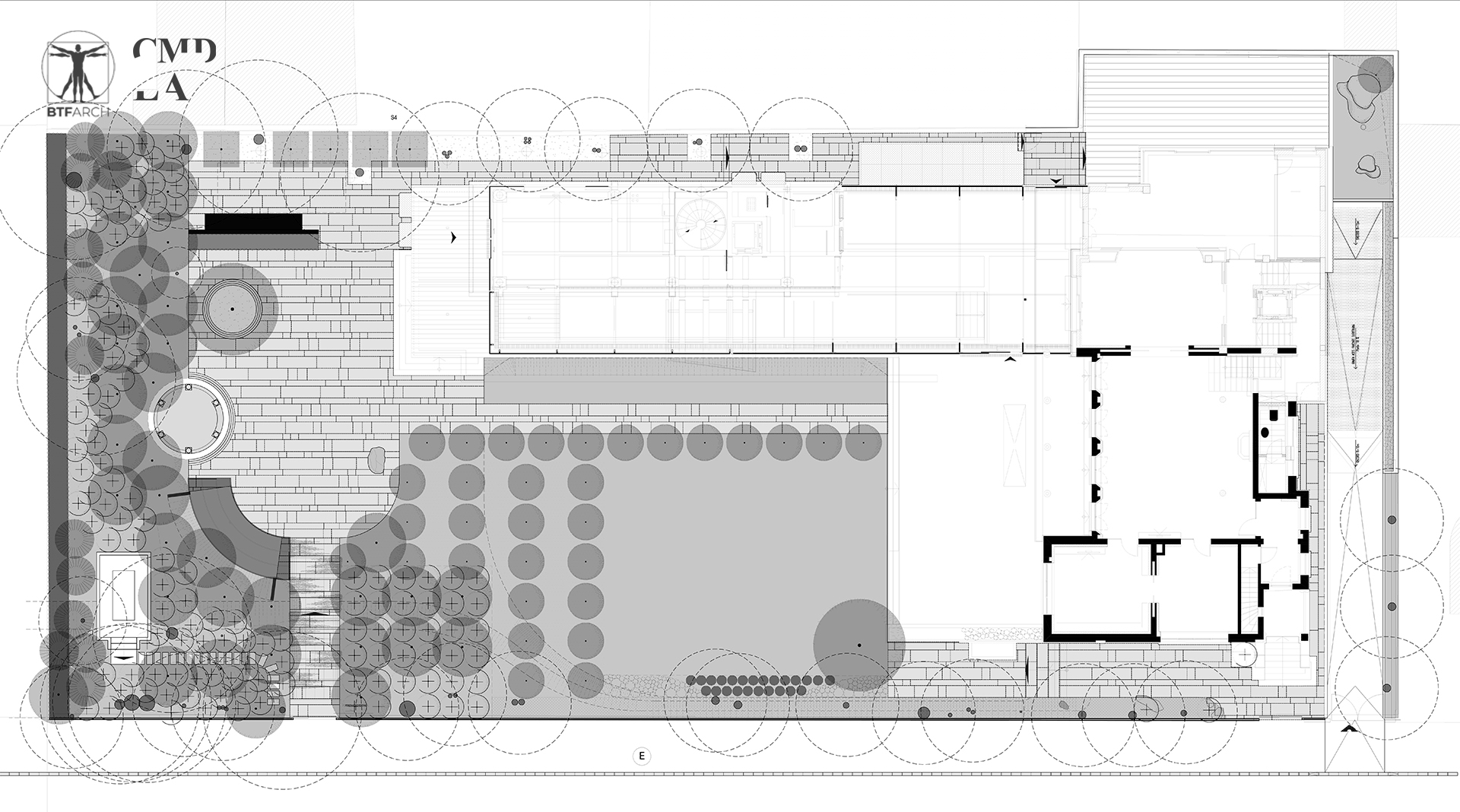
The landscape design emerged from a clear and intentional collaboration with the client, who brought strong vision to the process. This classic garden project respects the traditional codes of classical European gardens — symmetrical layout, axial geometry, and formal planting schemes — while integrating contemporary details and spatial functionality.
Perfectly aligned trees frame a series of generous pathways and defined green volumes. The result is a garden that exudes order and refinement, yet maintains a welcoming sense of calm and balance.
The project’s main axis follows the line of the new house extension, linking two significant outdoor anchors: the glass conservatory and an art-nouveau wrought-iron gazebo from the early 20th century. This linear composition provides rhythm and ceremonial flow, serving both aesthetic and functional goals. The garden becomes not just a setting, but a structured experience.
The metallic gazebo acts as both a sculptural element and a space for refined social gatherings. Whether hosting an intimate quartet or a garden reception, this feature anchors the garden’s performative potential.
A series of limestone seating tiers, inspired by ancient Greek amphitheaters, provide elegant viewing opportunities — for events, concerts, or simply for enjoying the quiet beauty of the space.
To support hospitality discreetly, a dedicated catering zone is hidden behind a dense Taxus hedge, ensuring professional service without visual disruption.
Inside the conservatory, orange trees, olive trees, lemon trees, and palms — all imported from Greece, a place dear to the client — bring warmth and texture to the space. More than just a plant collection, the conservatory is an ambient connector between architecture and garden, between leisure and landscape. It evokes the feeling of a private holiday retreat, within a vibrant urban context.
This classic garden project is carefully composed to elevate the architecture itself. Lighting systems highlight key structural and botanical elements, creating a dynamic play of shadows and glow in the evening hours. What emerges is not just a garden, but a curated exterior experience — one that enhances daily living and reflects the identity of the home it surrounds.